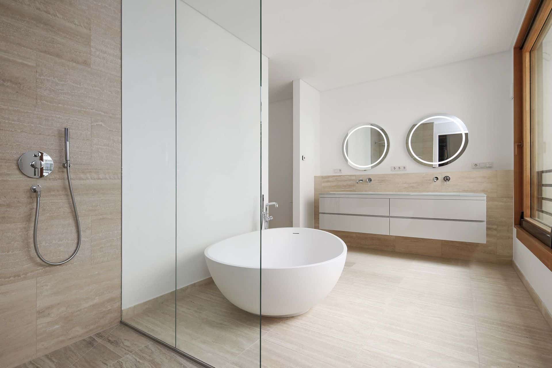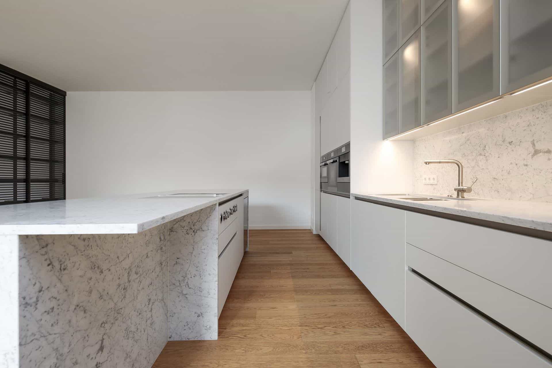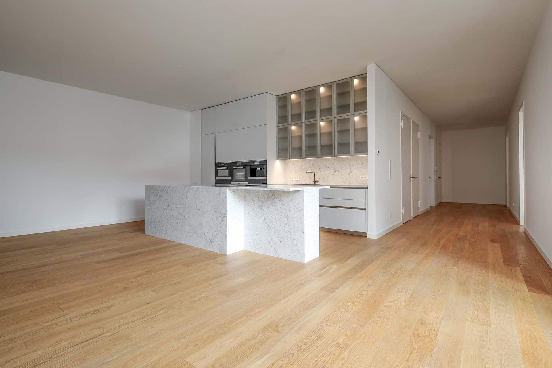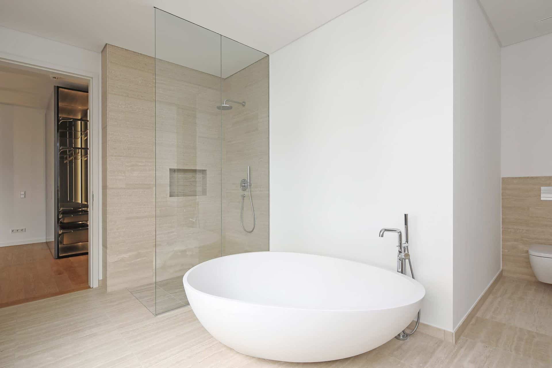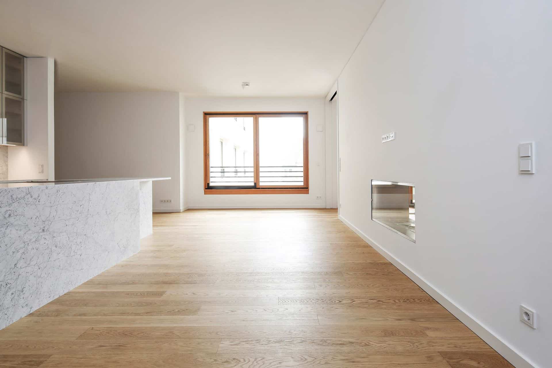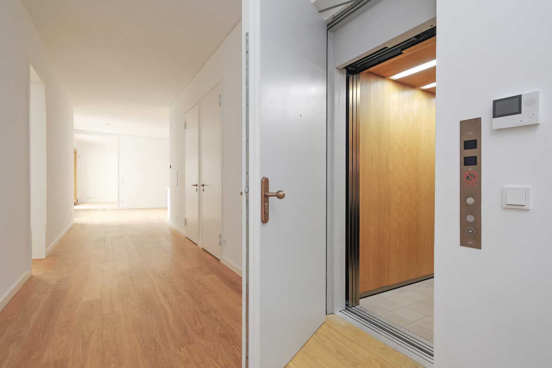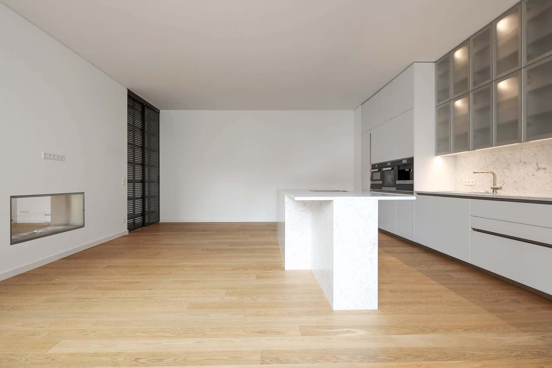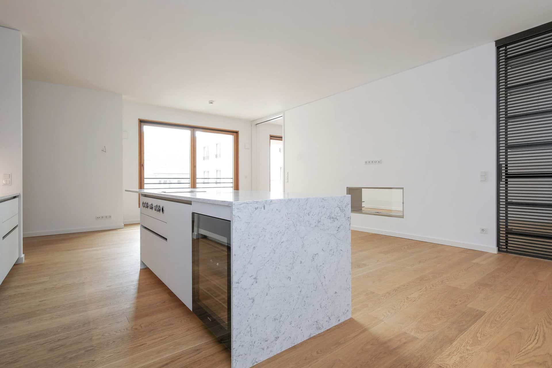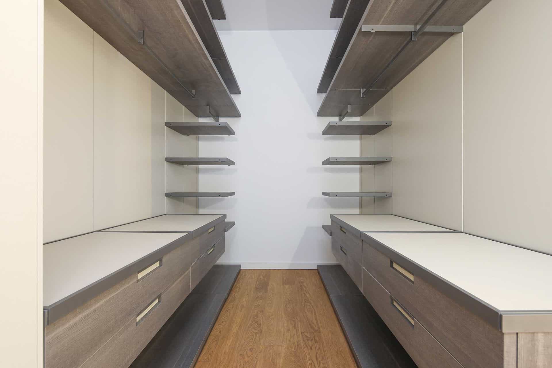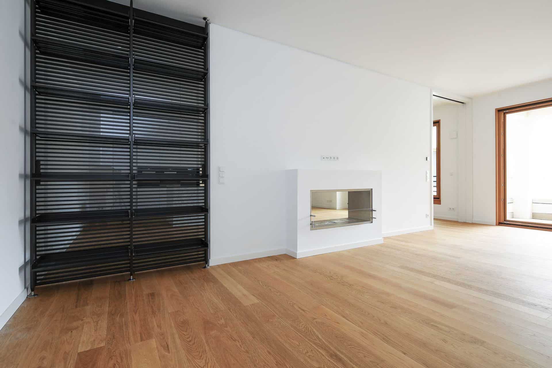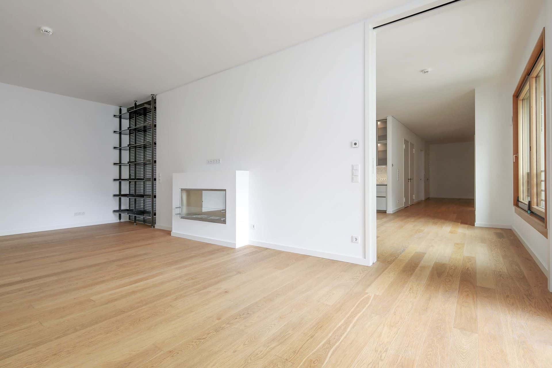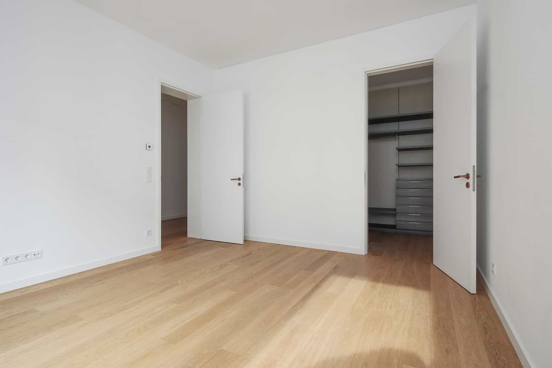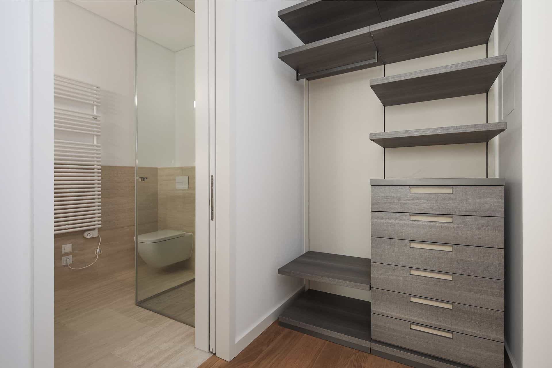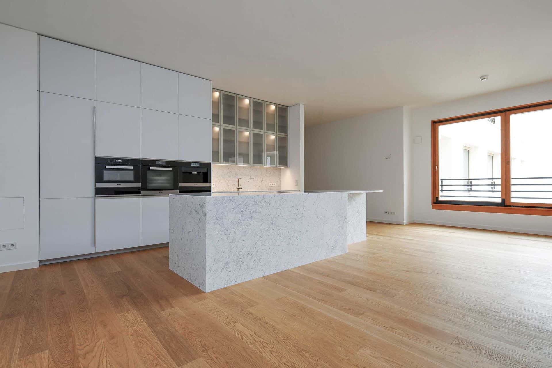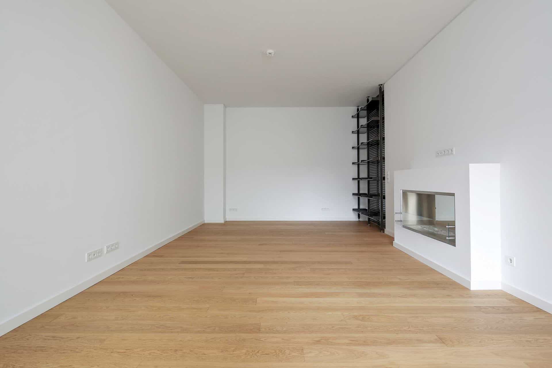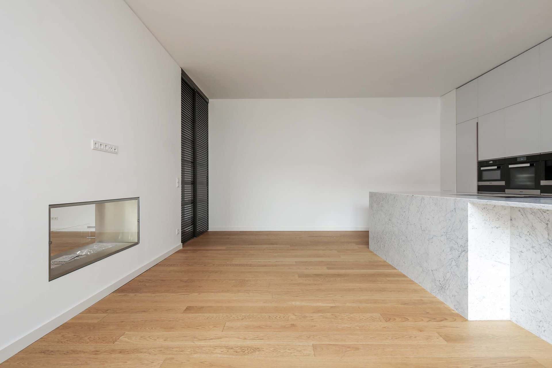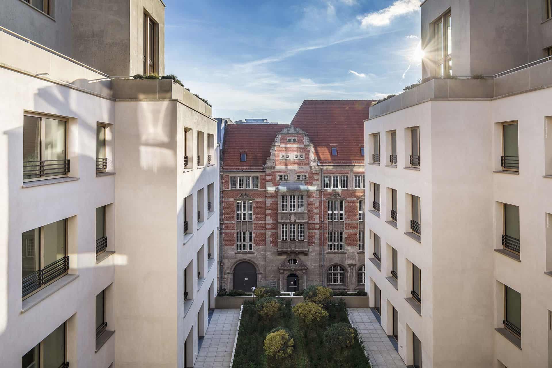DESCRIPTION
Salon life developed in many European metropolises at the beginning of the 19th century. In the stately rooms of many middle-class apartments, intellectuals, artists and industrialists met to exchange ideas. One of the most dazzling figures in Berlin at this time was the eponym of Palais Varnhagen – Rahel Varnhagen. Until around 1927 she invited guests to her “Literary Salon” at Französische Straße 20 and hosted many famous personalities such as Prince Louis Ferdinand of Prussia, Heinrich Heine, the Mendelssohn family, Wilhelm von Humboldt and August Wilhelm Schlegel.
A good 90 years later, Palais Varnhagen in this historic location with its spacious salon apartments offers the perfect stage to return to the salon life of yesteryear.
The approx. 186 sqm large apartment is located on the 4th floor of the rear part of the building in Palais Varnhagen. The set-back location with a view of the leafy inner courtyard and the high garden on the 1st floor of the front building and the south/south-west orientation allow the rooms to benefit from the best sunlight. The very generously dimensioned sliding glass windows can be operated very comfortably and offer best daylight conditions as well as direct access to the small balcony.
The approx. 80 sqm large salon-living area with an open kitchen is the heart of the apartment. The fitted kitchen offers plenty of space and is equipped with appliances from Miele. Oven/steam cooker, microwave and built-in fully automatic coffee maker were installed at working height in the kitchen rear wall. In the kitchen island there is the induction cooker with central air extraction and Teppanyaki grill as well as a wine refrigerator. Stylish natural stone-marble work surfaces underline the high-quality fittings. The salon is divided into two areas by a room dividing wall. By means of a large, room-high sliding door and a noble built-in shelf by Rimadesio the separation was loosened and thus the feeling of space was improved. A bio-ethanol fireplace on both sides, open to view, forms a great living highlight when installed in the middle of the partition wall.
A generous, long corridor connects the public areas with the private areas of the two bedrooms. Both bedrooms have an en-suite bathroom and a walk-in dressing room equipped with Poliform wardrobe systems. The master bedroom, facing the small, quiet second courtyard, features a light-flooded wellness bathroom with a large, free-standing bathtub, rain shower and a private area for WC and bidet. The likewise large double washbasin with two tasteful, round mirrors rounds off the luxurious character of the bathroom. A room divider cupboard system from the Italian manufacturer Rimadesio separates the entrance area of the master bedroom from the sleeping area and thus ensures sufficient privacy.
The lift provides direct access to the apartment from the ground floor or the underground car park, with a parking space belonging to the apartment. The choice of materials for the apartment can be described as high-quality, elegant and timeless. Classical board parquet flooring with edge frieze and light travertine natural stone, combined with colour-coordinated mosaic tiles, characterise the apartment’s furnishings. Underfloor heating, sun protection glazing, video intercom and a concierge service complete the high-quality equipment.
LOCATION
FACTS:
- Object type: Apartment
- Living space approx: 186 m²
- Number of rooms: 4
- Number of bedrooms: 2
- Bathrooms: 3
- Year of construction: 2017
- Floor: 4th floor
- Type of parking space: underground car park
- Number of pitches: 1
- Lift available: yes
- Condition: First time use
- Purchase price: On request
SPECIAL FEATURES:
- Concierge
- underground car park
- balcony/terrace
- Floor heating
- over 3m ceiling height
- Parquet flooring
- fitted kitchen
- Concierge
INTEREST?
Weitere Informationen bzw. das vollständige Expose zu dieser Immobilie erhalten Sie auf Anfrage.


